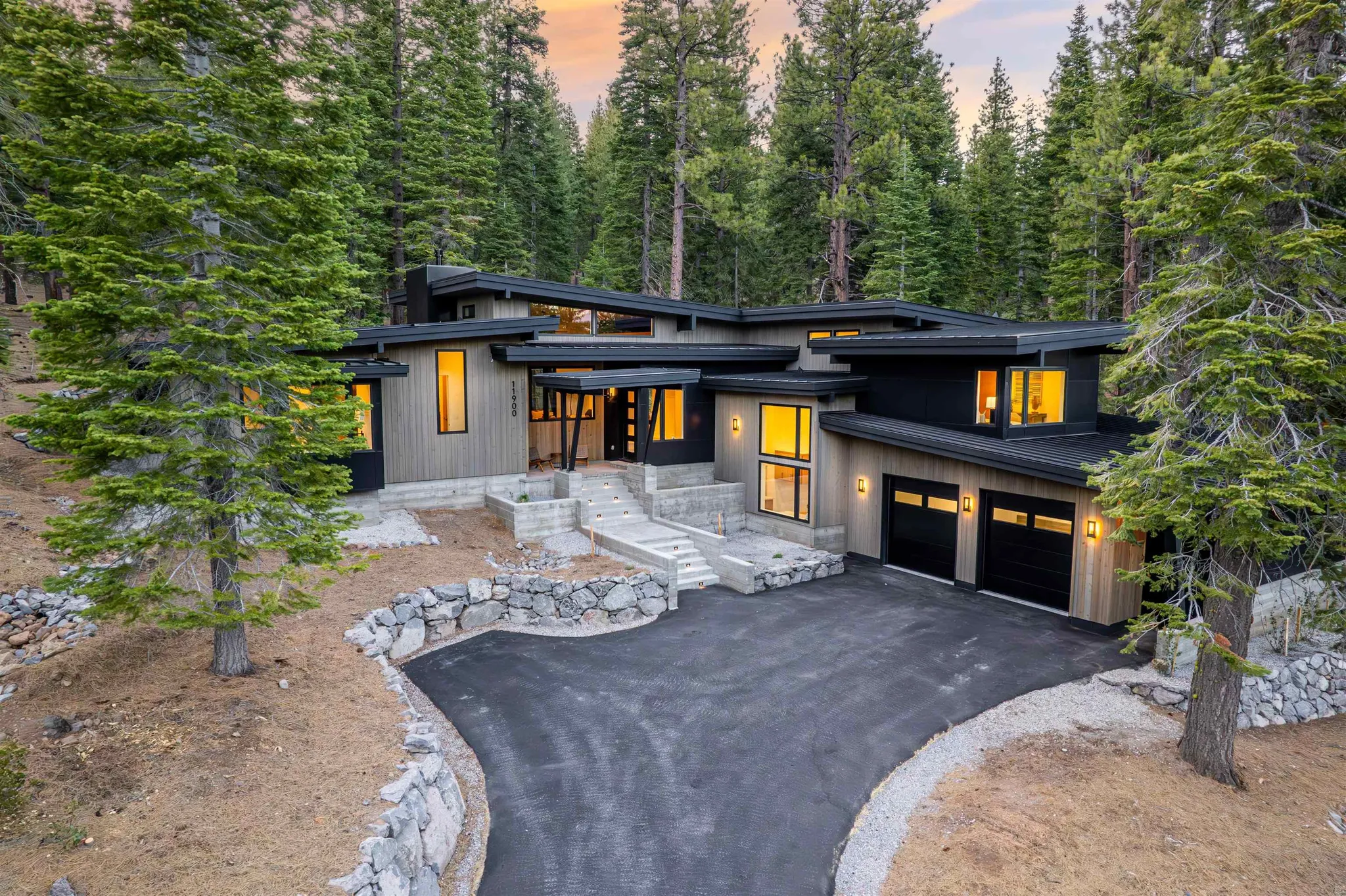Project Saddleback Drive
- K. Donavan Team
- May 30, 2025
- 1 min read
Updated: Sep 22, 2025
Saddleback Drive, Truckee, California
5 bedroom | 5 bathroom | 3,792 square feet
Staged for Jessica Crase (DRE 01961784), Compass
Photos by Ardent Media
Experience sleek, modern design in this stunning new build on a private half-acre in Truckee's desirable Pine Forest community. You'll instantly appreciate the intended seclusion and compound-like ambiance this property offers. This home promises opulence throughout its five bedrooms, four of which are suites and 4.5 exquisite baths. Discover a private suite downstairs reminiscent of an in-law apartment or office, offering versatility and comfort. The exterior showcases cedar siding, punctuated by black aluminum for a contemporary touch. The metal roof, characterized by double skillion and split lines, leans gracefully into the scenic surroundings. Seamless blend of Decton Porcelain and Silestone Quartz counters in the kitchen and select bathrooms, combined with Caesar Stone Quartz throughout the home. Relax by the dramatic fireplace with patina-like finishes that anchor the open living space, Dado accent baseboards, flush recessed light switches, and solid core ash doors. The home's advanced infrastructure includes underground utilities and a thermostat system with energy-efficient dual zoning.















































































































