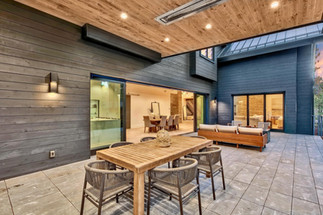Project Selby
- K. Donavan Team

- May 5, 2023
- 1 min read
Updated: Jul 12, 2024
Contemporary Functional Design. Located just a block from Lakeshore Blvd. Mature landscaping planted in 2021 embraces a tranquil setting in the coveted Mill Creek neighborhood. State-of-the-art glass & steel build and finishes. Heated driveway with 3 car garage. Main entry level living. 2 room master suite with fireplace, dressing room and private deck. Gauged Porcelain in master bath. Skyscraper-ceiling great room with walls of glass, nano-doors opening to a heated deck. Kitchen boasts a walk-in fridge and reach-in freezer with automatic door. Quartzite waterfall countertops & backsplash. Wine storage, dry pantry. Upper Level has 4 en-suite bedrooms with Marble finishes. Lower level entertaining with backlit onyx waterfall counter top, fireplace, sauna and en-suite guest room. Photos by 2View.








































































Comments